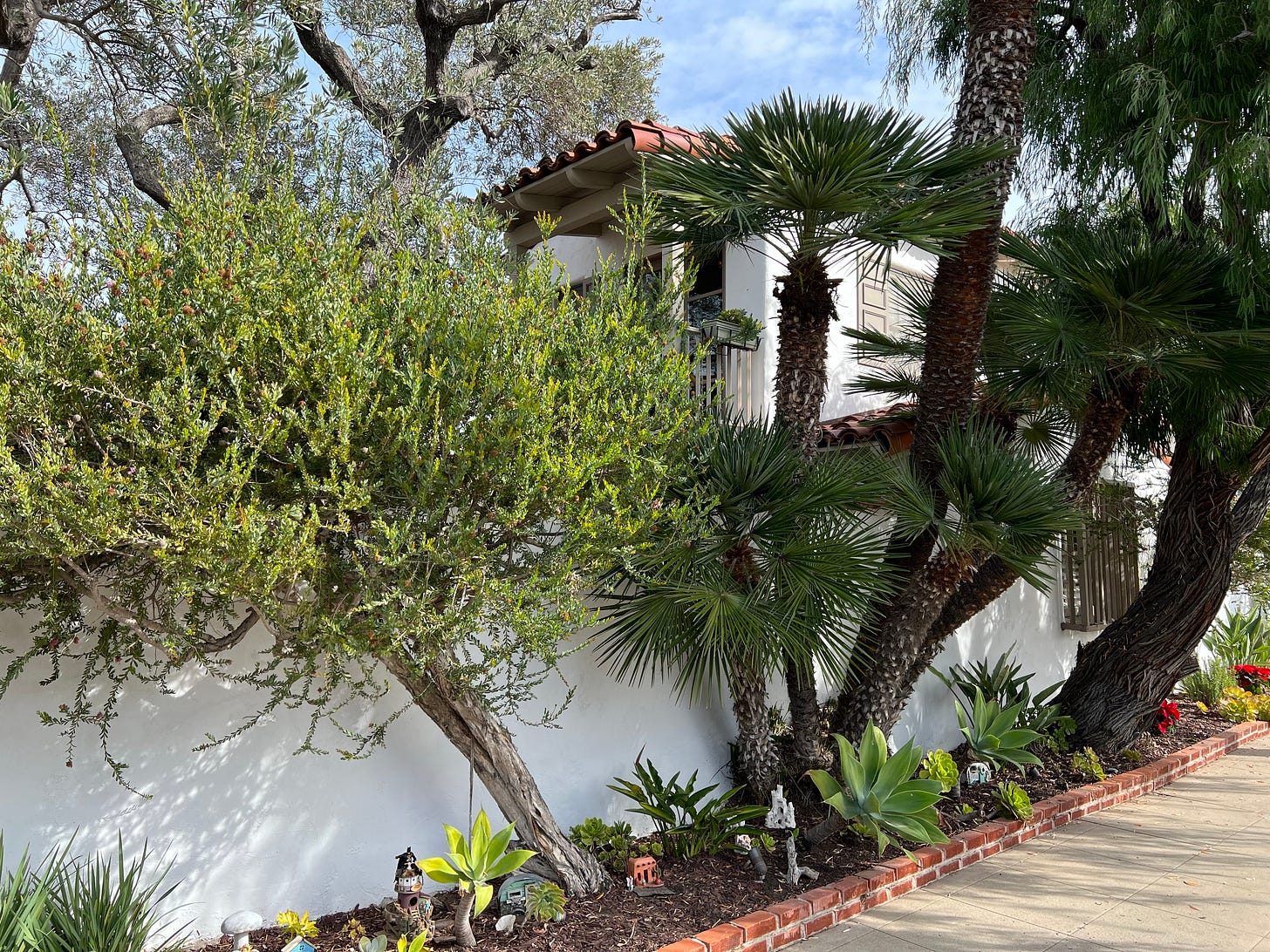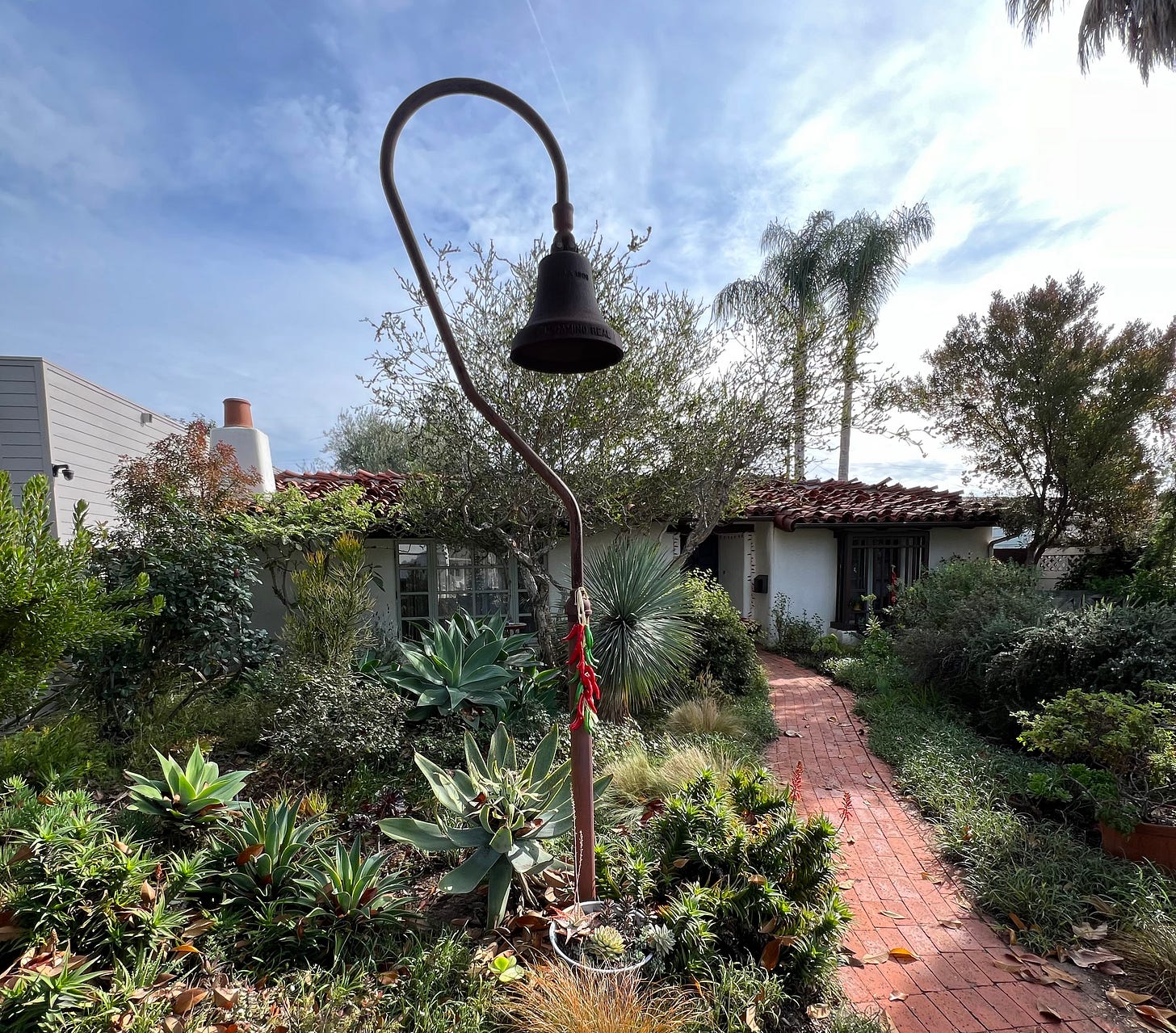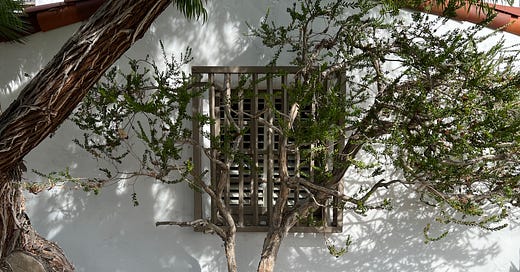Cliff May might not be a household name, but his vision of Southern California living reshaped the regional landscape. A prolific building designer whose career spanned more than 50 years, May’s homes embodied an informal lifestyle and highlighted features still sought out today: open floor plans, a connection with the outdoors and bright, airy spaces.
His concept of a sprawling, single-story home with walls of glass became a post-World War II architectural rage known as the California ranch house. Born in 1908 in San Diego, May found fame and fortune in the Los Angeles area, building thousands of tract and custom homes, earning him the title of “father of the ranch house.”
Before moving to Los Angeles in 1938, he left a legacy of Spanish hacienda-style houses, both in San Diego and Coronado, that are rooted in the adobes of his ancestors.
May was a sixth generation San Diegan, a descendent of the Estudillos and de Pedroreñas, who played a large role in early San Diego and California history. Casa de Estudillo a National Historic Site in Old Town State Park, and Las Flores Adobe and the Santa Margarita Ranch, now Camp Pendleton, were part of his childhood stomping grounds.
The haciendas of the early California ranchos, May told Architectural Digest in 2005, “had everything a California house should be. It had cross ventilation, the floor was level with the ground, and with its courtyard and the exterior corridor, it was about sunshine and informal outdoor living.”
So it’s no surprise that his early designs were inspired by the easy flow and livability of those haciendas. The houses had either a U-shaped or L-shaped design with an interior courtyard and rooms that connected with each other and the outside.
He designed his first house when he was 23. It was the early 1930s and the depression halted his studies in business and accounting at San Diego State College. He started out designing rustic Monterey-style furniture, placing pieces in homes for sale.
Soon, he built the homes and its furnishings. Partnering with the Miracle Co., May advertised his designs as restoring “the romance and charm of early California.”

The low-slung homes came with thick walls, window grilles, tile roofs and wide verandas on the courtyard side of house that created a protected exterior space that served as hallway and outdoor living area. Inside, beehive fireplaces, tiles, wide plank floors and nooks and niches create a warm and welcoming space.
Part of the charm of these homes was the landscaping, which May also oversaw. He planted olive and California pepper trees, cactuses and bougainvillea that complemented the structure and helped create the old California look.
His vision captured the imagination of homebuyers. Even during the Great Depression, his homes were in demand.
May’s innate knowledge of how Southern Californians liked to live has kept his homes desirable all these years. Six of his designs are among the historically designated homes in Coronado. They are: 633 Alameda Blvd., built in 1935; 777 G. Ave., built in 1936; 535 Margarita Ave., built in 1938; 266 I Ave., built in 1936; 160 G Ave., built in 1938; and 275 J Ave., built in 1936.
May was born to Beatrice Magee and Charles Clifford May and was related to the Estudillos and de Pedroreñas through his mother. His aunt, Jane Magee, lived at Las Flores and oversaw a lima bean farm on Rancho Margarita.

With no formal training, May was a building designer until late in life, when he was given the title of architect a few years before his death at age 81 in 1989. May was also an accomplished musician who played the saxophone. He put together a dance orchestra in high school, and his band played in some of the region’s finest hotels, including regular gigs at the Hotel del Coronado.
“I played for [Charles] Lindberg when he returned [from his trans-Atlantic flight]. I didn't know who he was. The master of ceremonies was Will Rogers, and I didn't know who he was. So we all went down in the basement and shot pool while they had the ceremonies,” May recalled during a 1982 interview with Marlene Laskey for the University of California Los Angeles Oral History Program. “We played ‘Lucky Lindy’ from up in the balcony, we united with the concert orchestra and with Martin Day’s orchestra, a big band. So anyhow, we got called back for the program to play ‘Lucky Lindy’ again as he left.”
After dropping out of college, May started playing jazz during the Depression. In fact, the 1931 “San Diego City and County Directory” had him listed as a musician.
It was his connection to Roy Lichty, a prominent San Diego real estate agent who subdivided the Talmadge Park neighborhood, that got him started in the building industry. Lichty, who was May’s future father-in-law, put May’s furniture in his spec houses, which turned out to be a selling point. Lichty then helped May secure land for his first home design.
By the time he moved to Los Angeles in 1938, May had built about 50 houses in the San Diego region. Over the span of his 50-year career, it is estimated that he designed 49,000 ranch-style homes across the country.
Fun fact
One of San Diego’s persistent urban legends claims that the actors who played the munchkins in the 1939 classic “Wizard of Oz” started a colony on Hillside Drive in La Jolla. The Spanish-style homes were reportedly scaled to fit the diminutive cast members. In reality, the four side-by-side homes were built by Cliff May. Like all his hacienda-style homes, the entryways were level with the ground, and because of the slope of the hill, the houses looked small. They were, in fact, full sized, and no munchkins ever lived in those homes. Today, only one of the houses still exists.
Martina Schimitschek is editor and co-founder of Coronado 365.





